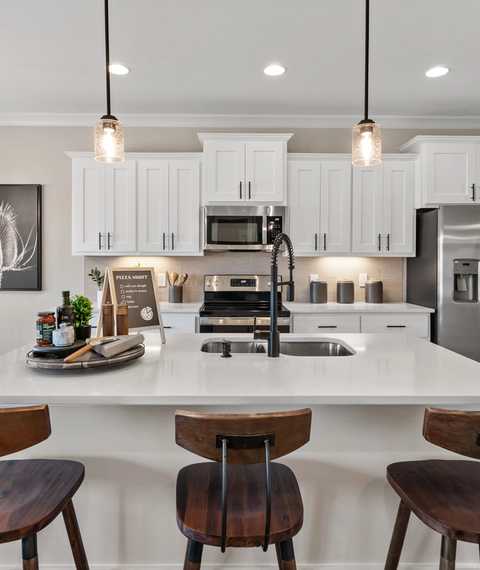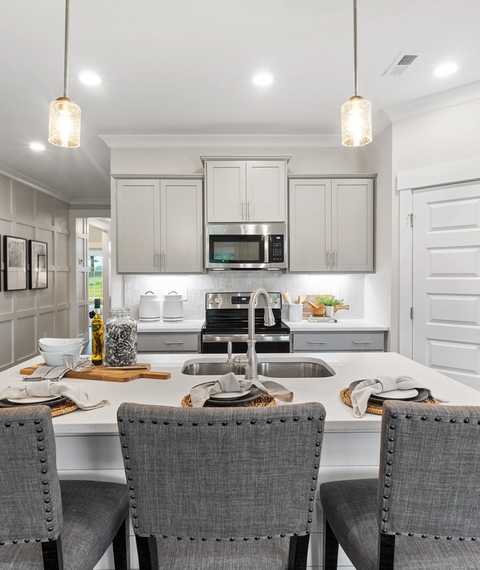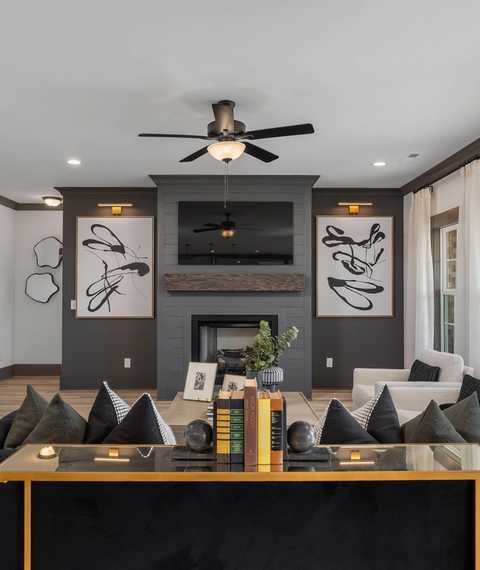
















Anderson Farm Overview
Welcome to Anderson Farm, a thoughtfully crafted community where vibrant living thrives. We've poured countless hours into envisioning the perfect place to call home...where neighbors are friends, and families flourish. Our extensive amenities, including a pool, clubhouse, playground, pickle ball courts, walking trails, and more, are designed to foster a connected and engaging lifestyle. All of our homes come equipped with a smart home system powered by Skyline Security.
Imagine coming home from work and taking a stroll with your family to the park. Your kids can enjoy the playground while your dog gets some exercise at the dog park after a day of people-watching from the porch. The clubhouse is a versatile space ideal for book clubs, bingo nights, birthday parties, and barbecues. Every moment at Anderson Farm can be special.
Situated in Athens, just on the edge of Huntsville, Anderson Farm offers the perfect blend of serene living with convenient access to urban amenities. Discover a community where you can truly feel at home.

Jennifer Ring
(256) 637-7697Visiting Hours
Community Address
Athens, AL 35613
Disclaimer: This calculation is a guide to how much your monthly payment could be. It includes principal and interest only. The exact amount may vary from this amount depending on your lender's terms.
Davidson Homes Mortgage
Our Davidson Homes Mortgage team is committed to helping families and individuals achieve their dreams of home ownership.
Pre-Qualify Now- Vibrant Community Life
- Pool, Pickleball Courts
- Clubhouse & Social Hub
- Skyline Smart Home Tech
- Walking Trails & Parks
- Playground & Dog Park
- Athens near Huntsville
- FAME Academy at Brookhill
- Athens Middle School
- Athens High School































































